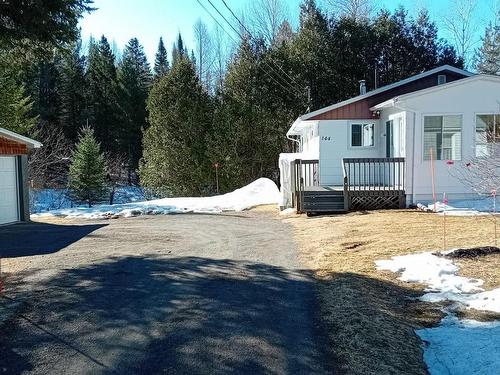








Phone: 5142203228
Fax:
514-684-0118
Mobile: 5142203228

2000 -
4000
BLVD
SAINT-JEAN
Dollard-des-Ormeaux,
QC
H9G 1X1
| Building Style: | Detached |
| Lot Assessment: | $15,800.00 |
| Building Assessment: | $147,100.00 |
| Total Assessment: | $162,900.00 |
| Assessment Year: | 2024 |
| Municipal Tax: | $4,215.00 |
| School Tax: | $98.00 |
| Annual Tax Amount: | $4,313.00 (2024) |
| Lot Frontage: | 100.0 Feet |
| Lot Depth: | 105.0 Feet |
| Lot Size: | 11535.68 Square Feet |
| Building Width: | 41.6 Feet |
| Building Depth: | 24.8 Feet |
| No. of Parking Spaces: | 4 |
| Water Body Name: | Lac Pierre |
| Built in: | 1972 |
| Bedrooms: | 2 |
| Bathrooms (Total): | 1 |
| Zoning: | RESI |
| Driveway: | Unpaved |
| Heating System: | Electric baseboard units |
| Water Supply: | Municipality |
| Heating Energy: | Electricity |
| Equipment/Services: | Outside storage , Alarm system |
| Foundation: | Concrete blocks |
| Fireplace-Stove: | Wood stove |
| Garage: | Detached |
| Distinctive Features: | No rear neighbours |
| Proximity: | Daycare centre , Park , Bicycle path , Elementary school , Cross-country skiing |
| Basement: | Low (less than 6 feet) , Unfinished |
| Parking: | Driveway , Garage |
| Sewage System: | Municipality |
| Lot: | Wooded |
| Roofing: | Asphalt shingles |
| Topography: | Flat |