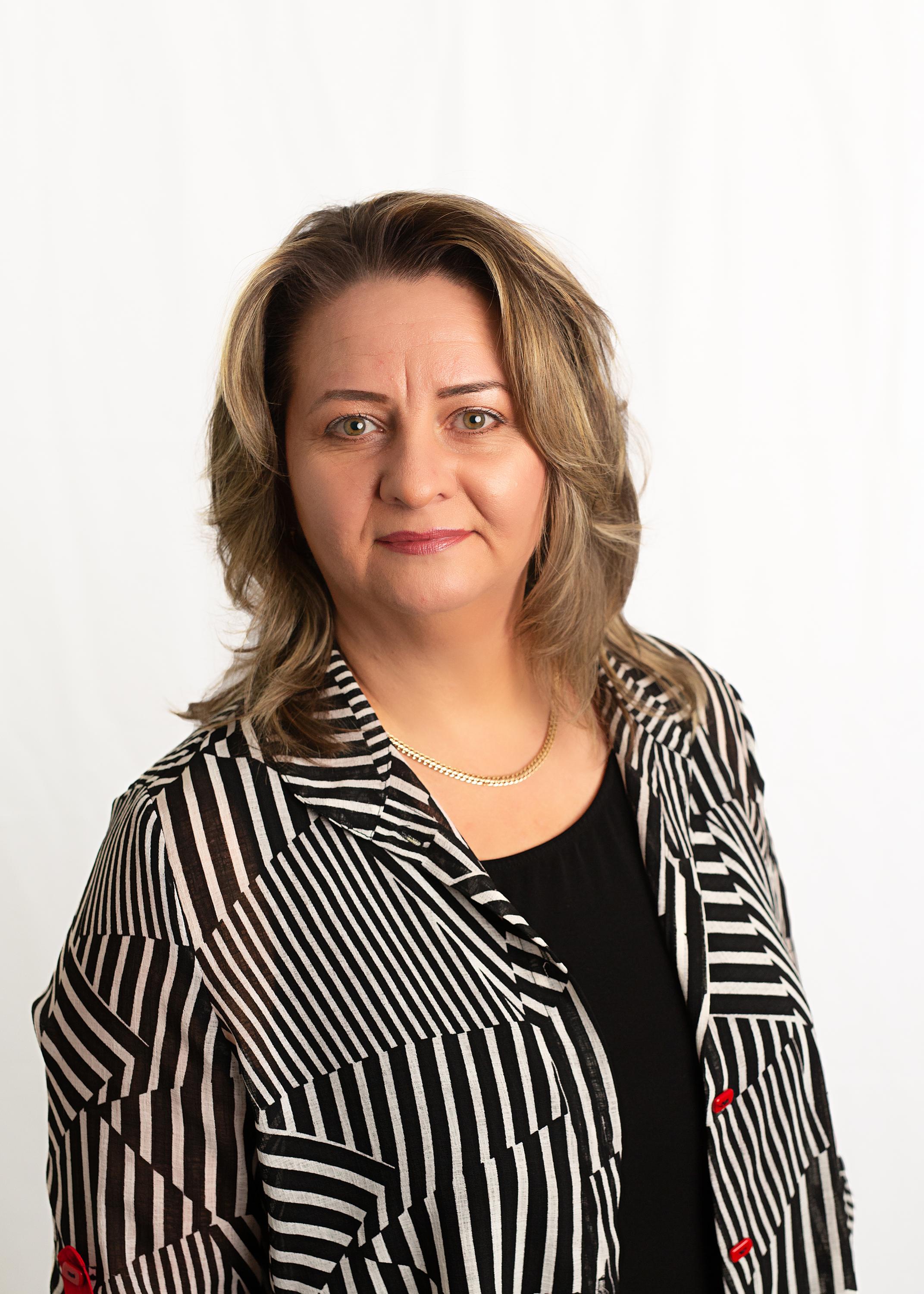Olga Bazhanova

Real Estate Broker
Mobile: 5142203228
Phone: 5142203228
YOUR SATISFACTION IS
THE KEY TO MY SUCCESS!

Listings
Please contact me for more information regarding available listings.
All fields with an asterisk (*) are mandatory.
Invalid email address.
The security code entered does not match.
